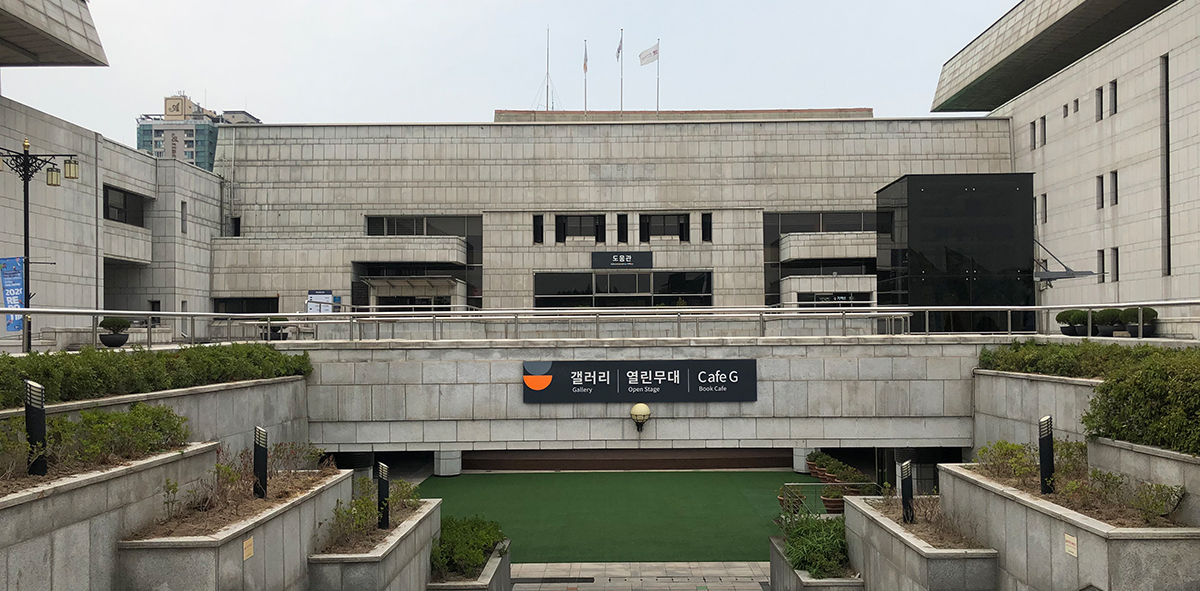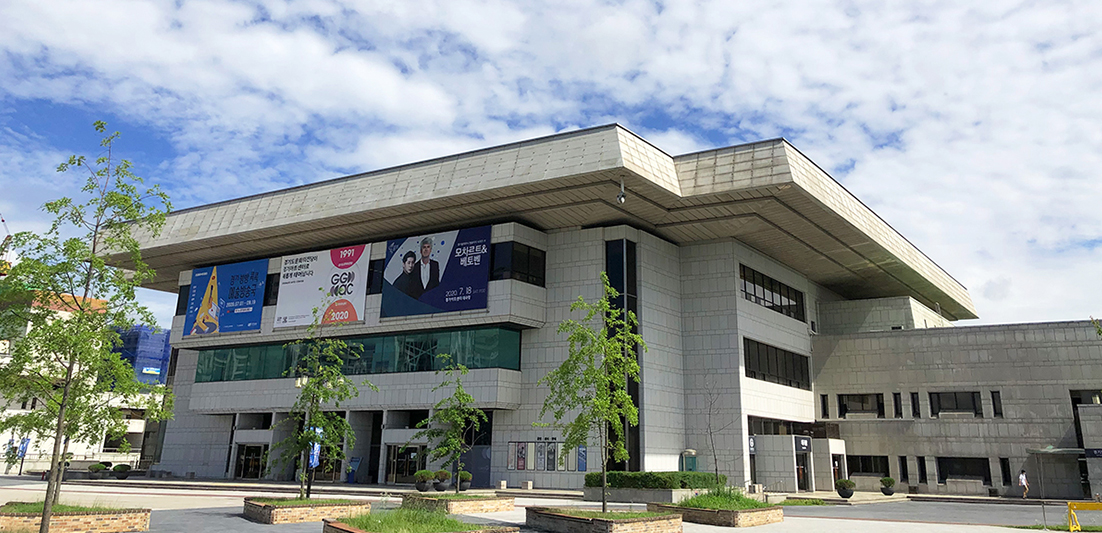Gyeonggi Arts Center
Grand Hall
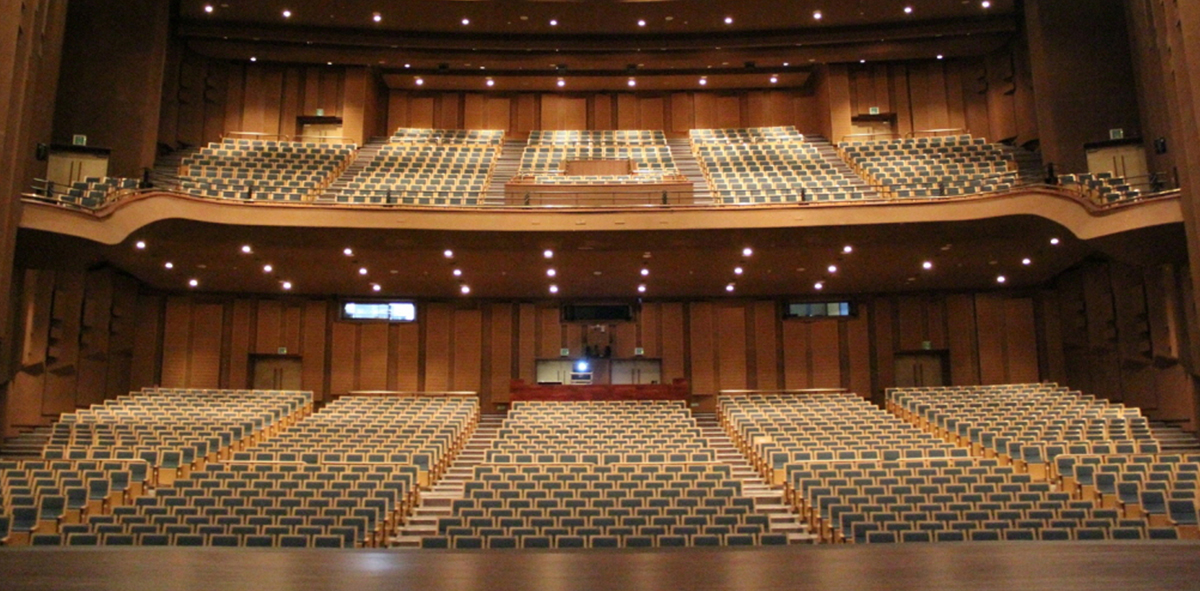
| Stage | The Grand Hall’s stage is designed as a proscenium arch structure, whose square covers a total area of 899 m2. There is one revolving stage (15m diameter) at the center, as well as two lifting stages (9 m × 2.7 m) and one orchestra pit (23 m × 4.5 m). The upper stage machinery consists of 43 precision-controlled batten systems. |
|---|---|
| Stage Lighting | The lighting system consists of a digitally controlled lighting console with a 423 signal patch, 4 follow pin spots, a variable lighting effects machine, and special lighting equipment. |
| Sound | The sound system consists of a DIGICO SD5CS audio mixing console (132 audio inputs) and a d&b V-series line-array speaker system. Every seat has an equal sound level and sound color. |
| Video Projection | The video projection system consists of 20,000ANSI Laser Projection in the FOH, and 15,000ANSI LCD Projection in the rear stage projection room. One 120 inch LED subtitle panel is installed on each side (left and right) of the proscenium. |
| Seats | There are 1,542 seats, including 997 regular seats and 22 seats for the disabled on the first floor and 523 seats on the second floor. |
| Technical Stage Specifications |
Arts Hall
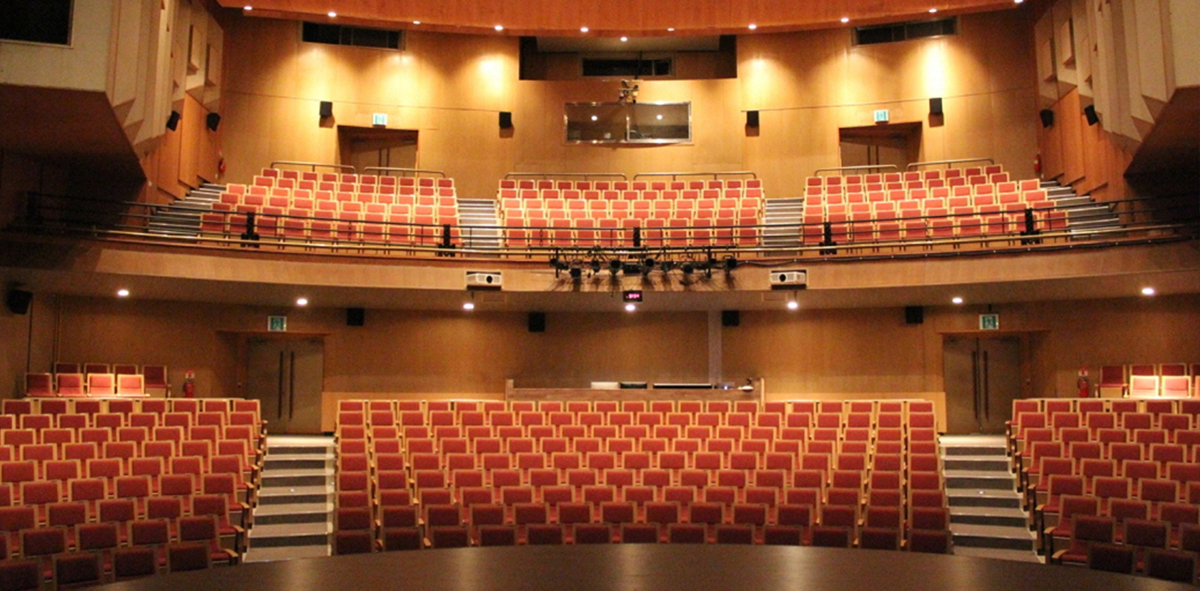
| Stage | The stage is designed as a thrust stage structure, and the square covers a total area of 308 m2. The upper stage machinery consists of 12 batten systems for stage scenery changes. |
|---|---|
| Lighting | The lighting system consists of a digitally controlled lighting console with a 222 signal patch, 2 follow pin spots, a variable lighting effects machine, and special lighting equipment. |
| Sound | The sound system consists of a DIGICO SD12 audio mixing console (72 audio inputs) and a d&b V-series line-array speaker system. Each seat has an equal sound level and sound color. |
| Video Projection | The video projection system consists of 12,000ANSI Laser Projection in FOH. One 100 inch subtitle projection screen is installed on each side (left and right) of the proscenium. |
| Seats | There are 502 seats, including 293 regular seats and 6 seats for disabled persons on the first floor and 203 seats on the second floor. |
| Technical Stage Specifications |
Gallery
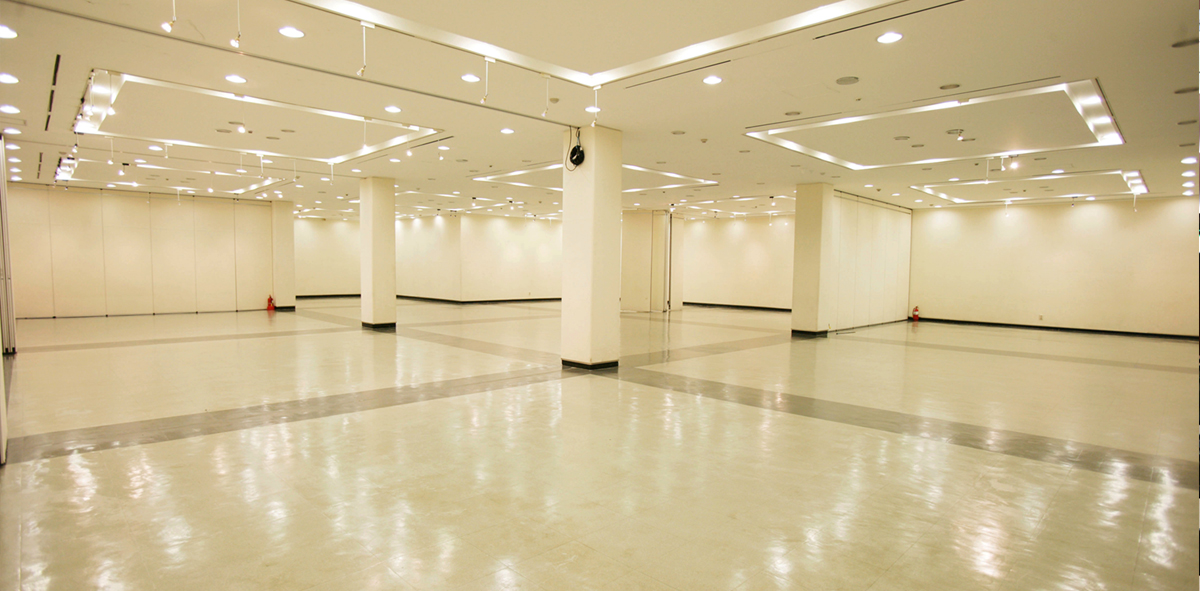
| Gallery 1 |
|
|---|---|
| Gallery 1 |
|
| Introduction | Located on the 2nd floor of the Gyeonggi Arts Center’s Administrative Office, the Convention Hall is a large international conference hall has a seating capacity of 200 persons and a separate room for simultaneous interpretation. The Conference Hall is able to accommodate a wide variety of culture and arts related events such as seminars, presentations, and educational conferences. Events held at the Convention Hall are able to reach their full potential thanks to the optimal functionality of the hall, which features state-of-the-art audio equipment, a projector (Panasonic LCD Projector PT-EX12KE, 13,000 eyes), and a projection screen. |
Convention Hall
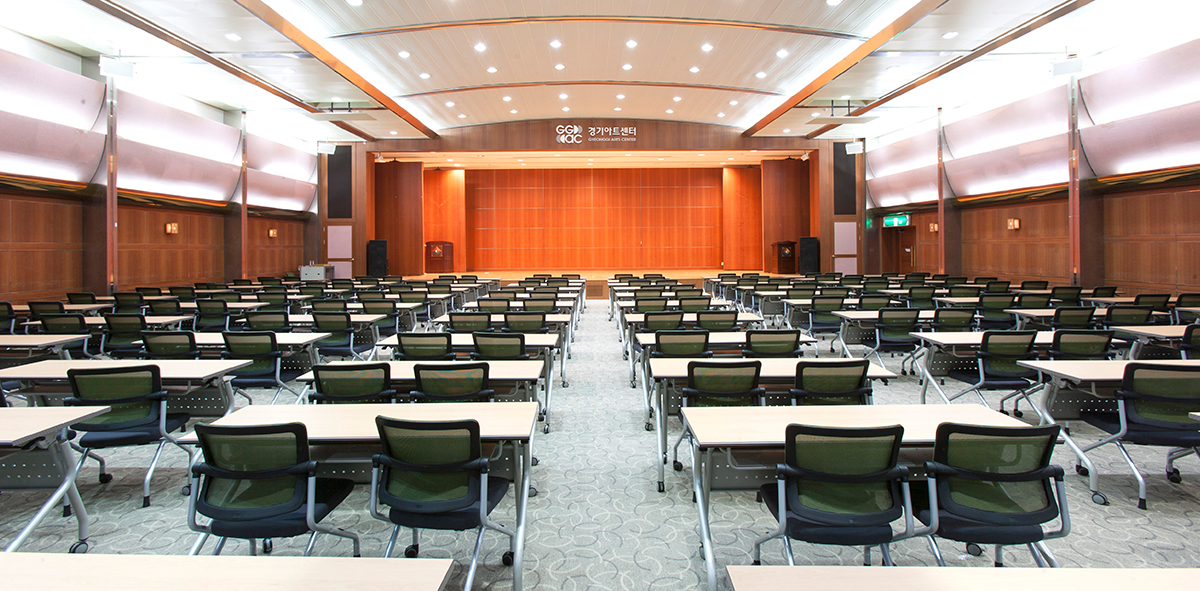
| Introduction | Located on the 2nd floor of the Gyeonggi Arts Center Administrative Office, the Convention Hall is a large international conference hall with 200 seats that is also equipped witha separate room for simultenous interpretations. The Conference Hall is able to accommodate a wide variety of culture- and arts-related events, such as seminars, presentations, and educational conferences. Events held at the Convention Hall are able to reach their full potential, thanks to the optimal functionality of the space, which features state-of-the-art audio equipment, a projector (Panasonic LCD Projector PT-EX12KE, 13,000 eyes), and a projection screen. |
|---|---|
| Technical Stage Specifications |
Outdoor theatre / Square
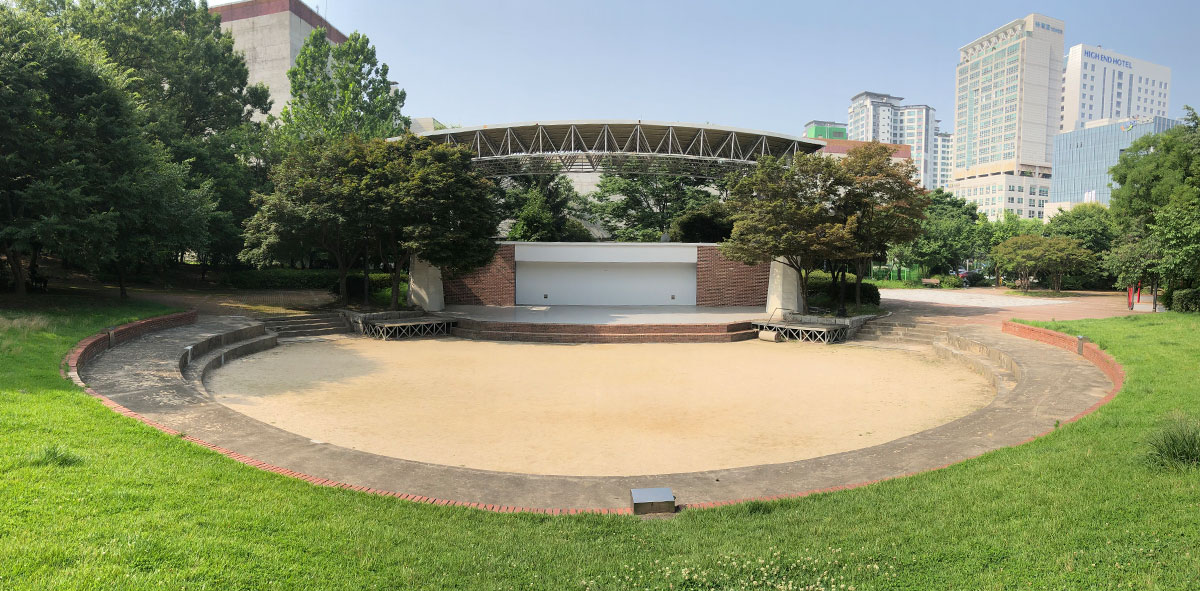
| Introduction | The newly opened outdoor performance plaza is a 1,652 ㎡ circular space surrounded by a lawn with seats, and an outer ring of pine trees, which create a forest-like feel within the city for the ultimate outdoor performance experience. |
|---|---|
| Technical Stage Specifications |
Open Stage
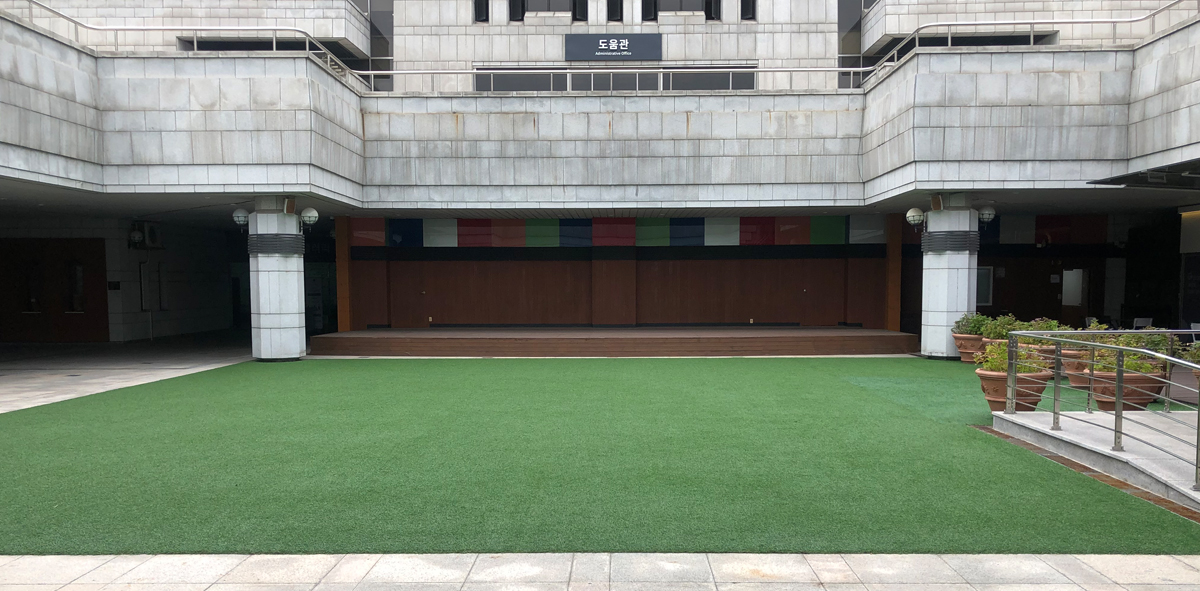
Administrative Office
